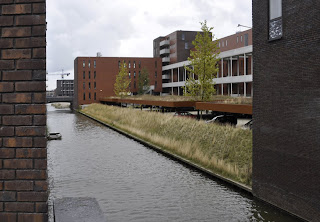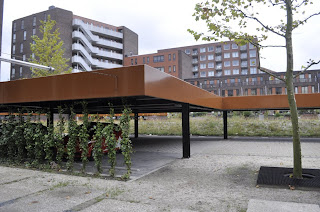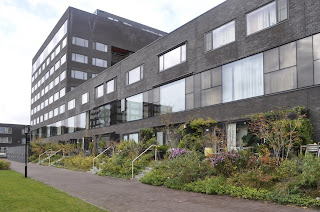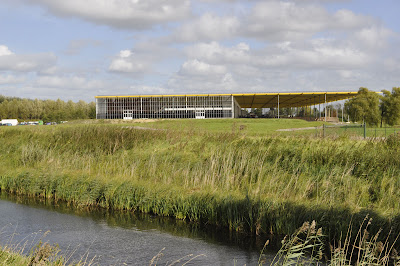Back in the early ‘90’s, planners in Amsterdam settled on an approach for urban growth and expansion that called for building a network of artificial islands at the mouth of the IJ. The development would be called IJburg. Planners decided to create a series of five islands designed to accommodate a mixture of residential and commercial activity, with 18,000 housing units and a projected population of 45,000 people. I visited the largest island, called Haveneiland, depicted in the 2004 aerial photo below. Progress has been rapid, and it’s now almost entirely filled in. The vast majority of projects I photographed now occupy the area seen as sand in the aerial image below. (link)

Despite its distance from Amsterdam’s city center, IJburg is easily accessed by a tramline that runs down the central corridor of the islands, a street called IJburglaan. The islands are connected by a series of interesting and unusual pedestrian and traffic-carrying bridges. On Haveneiland, much of the street network is paved with dry-lain granite and brick pavers. The island has a cleverly integrated canal system, both part of the drainage system and also a design amenity that provides small-scale recreational access for kayakers and small boats. Almost every residential block includes integrated underground parking spaces, or covered parking in interior courtyards for residents. A walk around treats you to an entire catalogue of innovative approaches to urban parking: green-roof parking by a canal, a drive-through interior courtyard for cars, lower level parking with natural lighting and trees, and even a car elevator. The level of infrastructure investment here is really quite astounding. As an additional public amenity, the project has a couple of beaches and a waterside pedestrian walk that stretches the length of the island.
The planners and designers worked actively to incorporate both a diversity of income levels and housing types within the community. Broadly speaking, they have followed a principle of 30% social housing (a Dutch term for low-income and publicly supported housing), 40% middle-income market rate, and 30% high-income housing.
The planners chose to organize the project with an orthogonal grid, in which every block is 70 to 90 by 175 meters with wide streets and sidewalks. It’s one of the few places in the Netherlands where you can look up or down a residential street and see street wall recede into the distance: a familiar site in Chicago or New York or Baltimore, but here quite unusual. Civic space on IJburg is also organized with a more traditional balance between semi-private inner-block courtyards, street hardscape, and a few entirely public urban squares organized within the grid pattern. The largest of the parks is Theo van Gogh Park, named after the Amsterdam filmmaker murdered in 2004 by an Islamic fundamentalist. A street wall of some of the taller residential projects surrounds the park. By occupying several square blocks within the meter of the street grid, it has the feel of a mini-Central Park.
There seems to have been a script for materials standards: every building is at least partially, if not wholly, done in brick, perhaps a nod to traditionalism in the New Urbanist sense. There are also no high-rise residential buildings; a few small towers are 8 or 9 stories, but the average height is four or five. Within this limited material and typological palette, the planners create visual and social diversity by assigning a mix of designers and unit types for each block. Block 24 at Haveneiland, featured in an article in “Nieuwe Open Ruimte in het Woonensemble” a 2009 publication by the TU Delft housing program (a source for much of my information about IJburg), incorporates the work of three architecture firms in building a retirement home, single family housing, and a multi-unit project with social and market-rate housing.
In walking around, I saw visual diversity but functional sameness. It's a feast for the architect's eyes, but also a pretty quiet place. I wonder if the city plan leaves enough room for the inadvertent and unanticipated. Perhaps there could have been more space in the framework for organic self-determination and multi-generational time as design tools. Planners can’t always anticipate what a community might need but they can plan for flexibility and change. I'd like to have seen more of a ‘planning for the unanticipated’ logic. The approach is common sense on a regional scale, but I’d like to see it deployed at a single block level, with gaps and smaller, more human-scaled parcels allocated horizontally or even vertically amongst the larger ones, adding to functional complexity over time as diverse and disparate owners and users invented ways to occupy the niche spaces. Call it planning for infill.
I couldn’t help but feel that the commendable effort to create visual diversity in form (and thus suggest social plurality) is partly undermined by an opposite reality: the underlying patterns of real property ownership are monolithic. No two blocks are the same and the quality of architecture is very high, but as you walk down a one kilometer stretch with each big residential project making it's exposition in a slightly different shade of brick, you get the sense that architects have assumed the role of public-relations managers, softening and humanizing ‘image’ for the select few non-profits and businesses that own, control, and develop space. The 'annexation of the mosaic' by large interests occurs as cities evolve I guess, but it's too bad when they start out this way. On Haveneiland, the individual's participation in form-making (except as a consumer thereof) is largely absent.
The modernist urban planning experiments and residential high-rises of the 1960's were forthright and express about their posture toward residents: today the conceptual diagrams of ownership and influence are more discrete. Depending on who you talk to, the aesthetic impact of this change could be postive, negative, or ethically neutral. My real concern is that the housing blocks of projects like Ijburg, are, like their modernist ancestors, contractually ‘fixed’ in time and space on a scale more amenable to institutional management than to residential quality of life. When they wear out, they'll be replaced by similar projects or torn down within the same institutional framework: there won't be many surprises. This of itself is not all that sinister, but when I encounter twenty blocks of it all at once, it does run up against my idea of what a productive city should be - no matter how good the architecture is.
The cities I like best are those that have room for surprise, that embody scalar incongruencies of large interests and small side-by-side... real contrasts of intentionality...ground for unexpected conveniences...a few landmark buildings lavished with care beyond necessity...other buildings that are minimal, anonymous, and open to future possibilities... unplanned redundancies...functional complexities...collisions, confrontations, and synergies in adjacent types of use and aspect... a successful city as both part evidence and part cause of its visual, cultural, and commercial diversity. IJburg does not embody this...at least not yet. My critique is partly unfair: these are qualities that can’t be furnished ready for occupancy or emerge from a single plan, and they might be a luxury. Still, they can be encouraged in the way cities and economies promote ownership interests and partition space at the outset. Time will tell if the IJburg plan is flexible enough to do the job.
I couldn’t help but feel that the commendable effort to create visual diversity in form (and thus suggest social plurality) is partly undermined by an opposite reality: the underlying patterns of real property ownership are monolithic. No two blocks are the same and the quality of architecture is very high, but as you walk down a one kilometer stretch with each big residential project making it's exposition in a slightly different shade of brick, you get the sense that architects have assumed the role of public-relations managers, softening and humanizing ‘image’ for the select few non-profits and businesses that own, control, and develop space. The 'annexation of the mosaic' by large interests occurs as cities evolve I guess, but it's too bad when they start out this way. On Haveneiland, the individual's participation in form-making (except as a consumer thereof) is largely absent.
The modernist urban planning experiments and residential high-rises of the 1960's were forthright and express about their posture toward residents: today the conceptual diagrams of ownership and influence are more discrete. Depending on who you talk to, the aesthetic impact of this change could be postive, negative, or ethically neutral. My real concern is that the housing blocks of projects like Ijburg, are, like their modernist ancestors, contractually ‘fixed’ in time and space on a scale more amenable to institutional management than to residential quality of life. When they wear out, they'll be replaced by similar projects or torn down within the same institutional framework: there won't be many surprises. This of itself is not all that sinister, but when I encounter twenty blocks of it all at once, it does run up against my idea of what a productive city should be - no matter how good the architecture is.
The cities I like best are those that have room for surprise, that embody scalar incongruencies of large interests and small side-by-side... real contrasts of intentionality...ground for unexpected conveniences...a few landmark buildings lavished with care beyond necessity...other buildings that are minimal, anonymous, and open to future possibilities... unplanned redundancies...functional complexities...collisions, confrontations, and synergies in adjacent types of use and aspect... a successful city as both part evidence and part cause of its visual, cultural, and commercial diversity. IJburg does not embody this...at least not yet. My critique is partly unfair: these are qualities that can’t be furnished ready for occupancy or emerge from a single plan, and they might be a luxury. Still, they can be encouraged in the way cities and economies promote ownership interests and partition space at the outset. Time will tell if the IJburg plan is flexible enough to do the job.






































